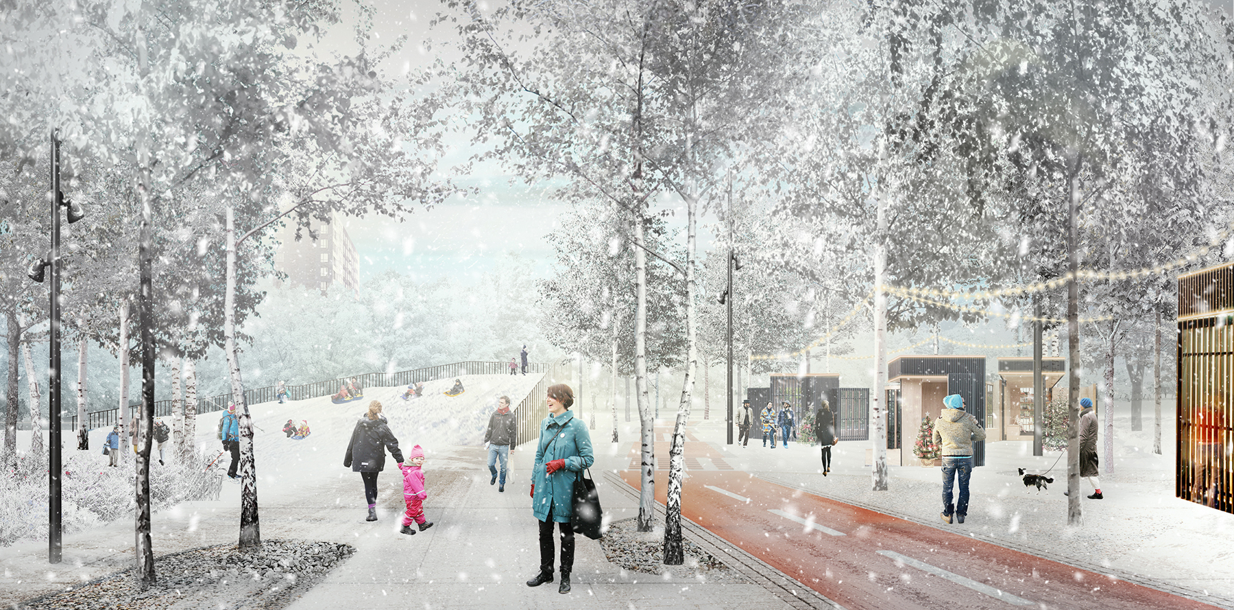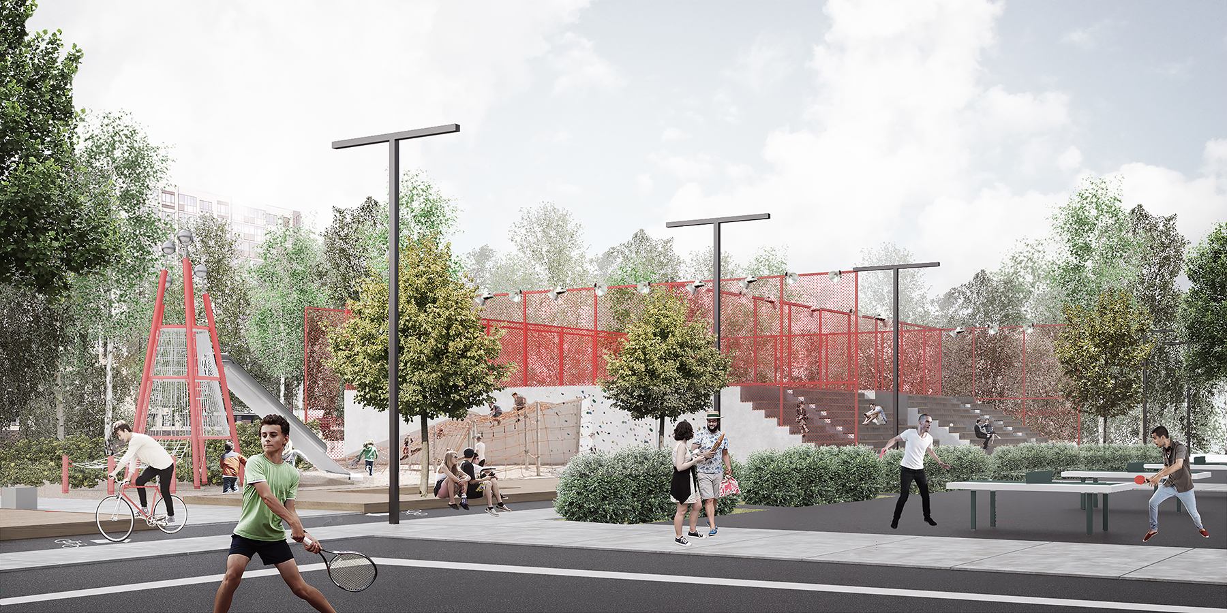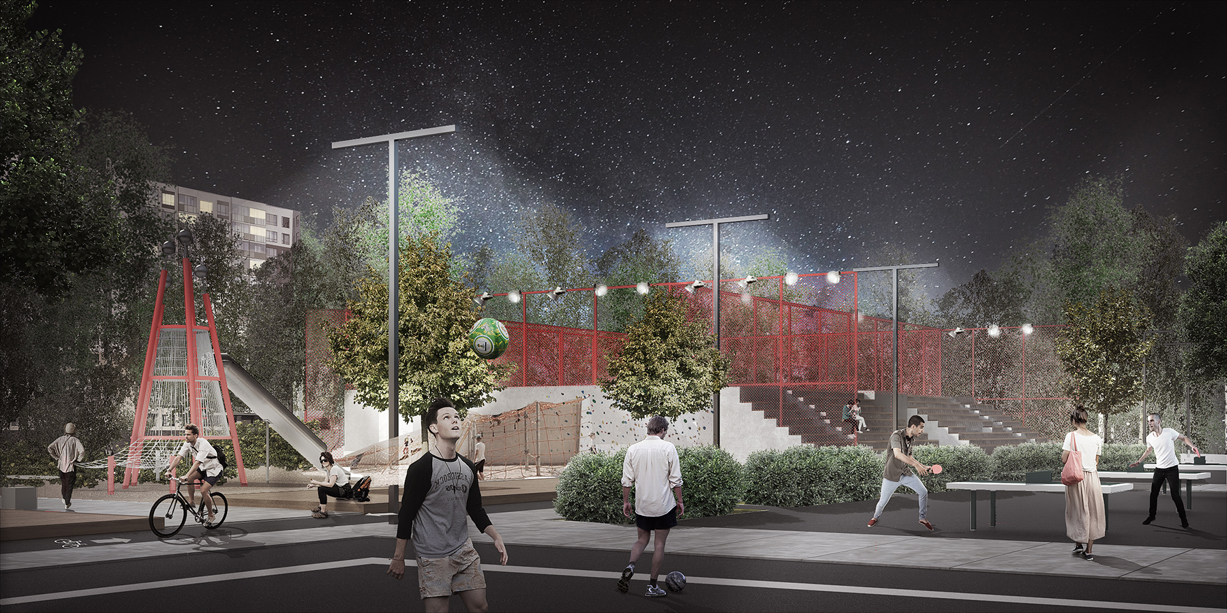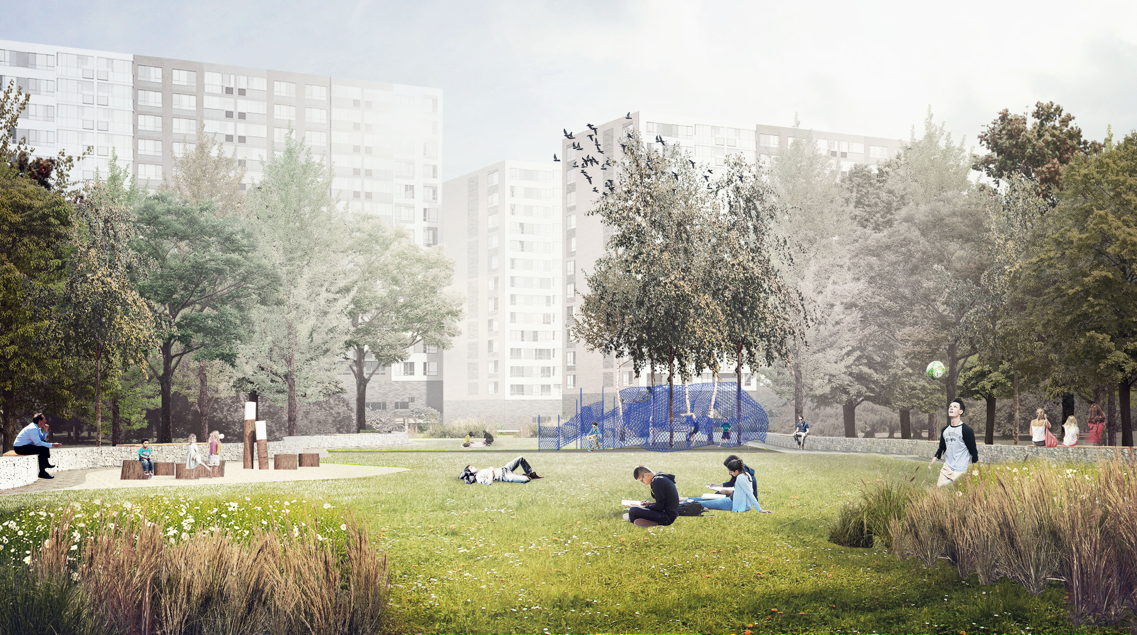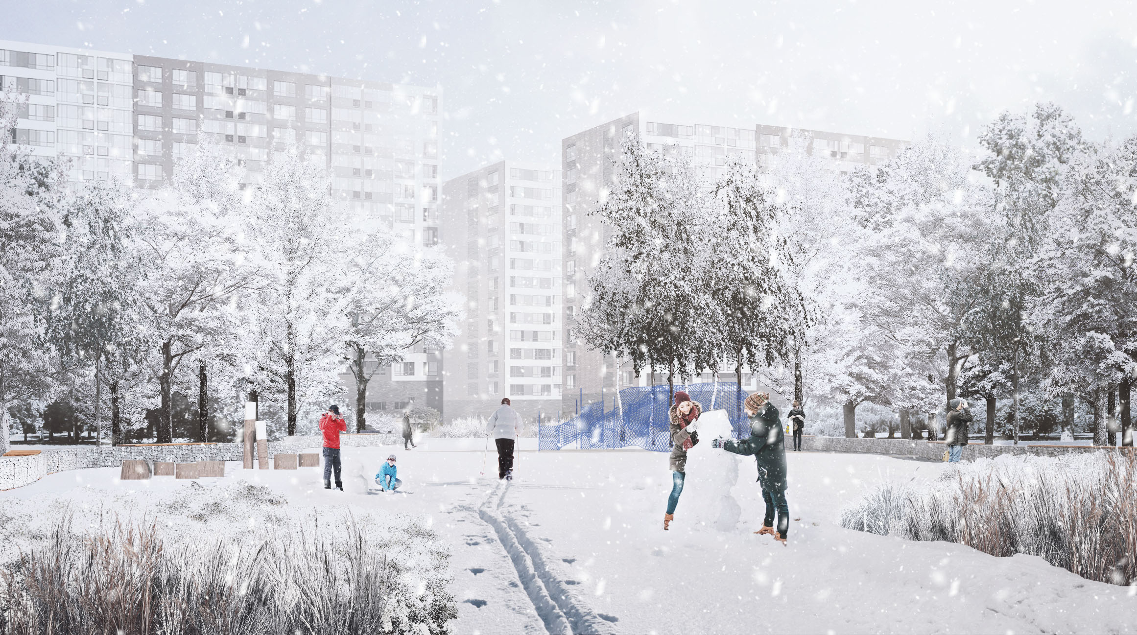PARK : : SCANDINAVIA RESIDENTIAL DISTRICT
Design concept of a park in Scandinavia A101 residential district. New Moscow, Russia
- client: А101, Moscow
- partner: MLA+ SPb
2018
Conceptual ground for designing park spaces fully matches the statements of the concept of urban open spaces of Scandinavia A101 residential district and serves as their manifestation in local context.
The park is one of the binding elements of the ecological carcass of Butovsky Urban Forest, a natural zone in a residential district where activities are hidden in woodland.
Here you can find a winding path, the way of which offers sudden sports spots—a running track by summer and a forest skating rink by winter. Here you can find a big lawn with fireplaces for a family barbecue, in the middle of which branches braid into Teniyota, a playground with hammocks and rope swings. Here you can find a promenade, a main pedestrian axis with urban platforms where food festivals are held. And, finally, here you can find a place where anyone can feel at peace: on the fringe, in the quiet of a birch grove, near the church.
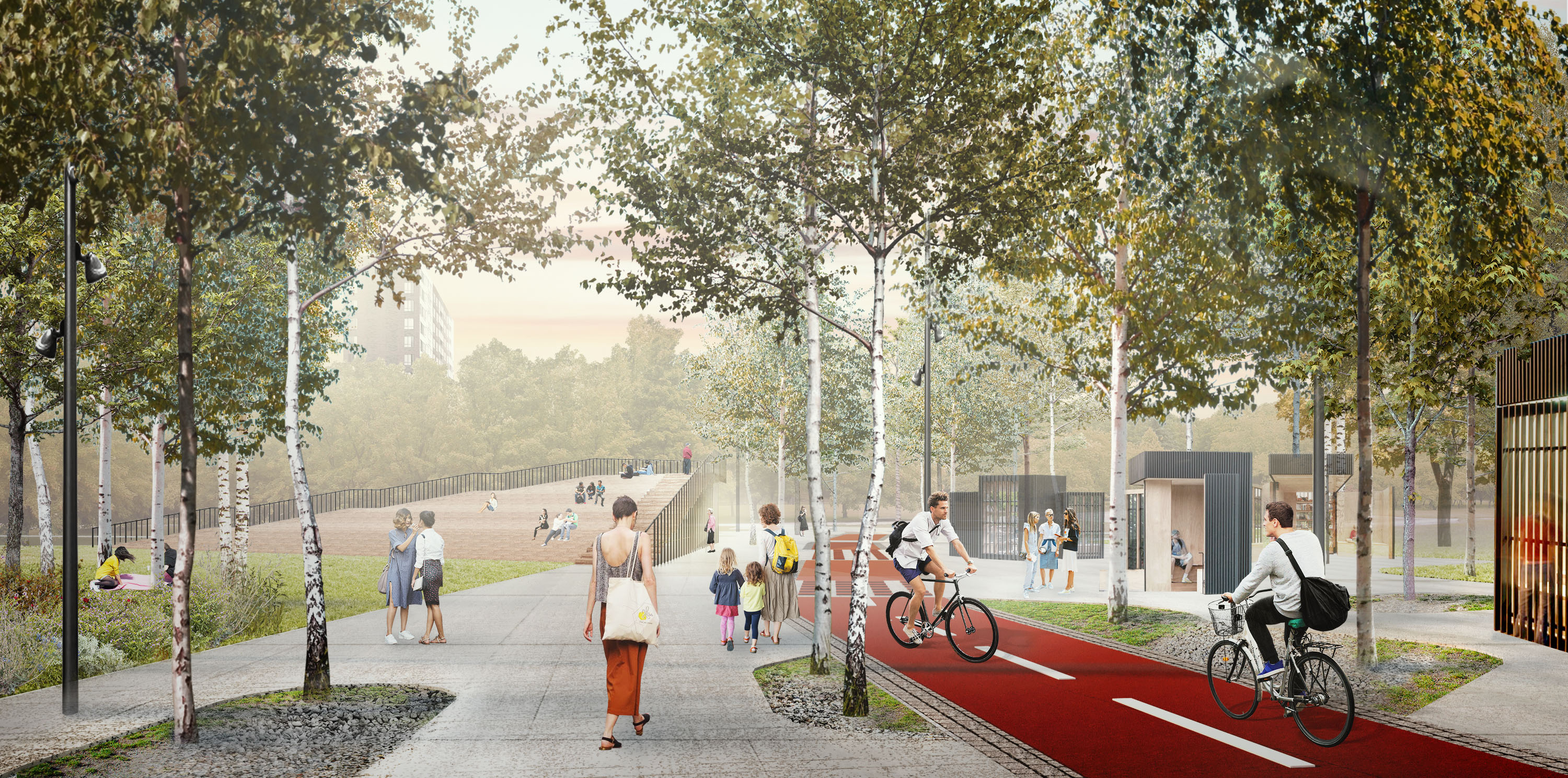
DESIGN PRINCIPLES
The concept we offer provides for an integrative approach. Instead of separately placed services for each social group, there are spaces designated for different social activities, which different social groups can use in their own way simultaneously, providing for communication and cultural exchange between different social groups in the present and in the future.
The suggested forms of socialization are:
- a wooden slope with a point for renting recreational equipment;
- three dog gardens;
- a sports center with an adjourning cross-functional space;
- a church on the forest fringe in the quiet of a birch grove;
- a restaurant on a promenade;
- Trolls’ Garden: a playground.
FUNCTIONAL ZONES
Following the principles of acupuncture, the design of urban open spaces of the park offers three structural zones:
- a promenade, which is the main pedestrian axis hosting a wooden all-seasonal slope with an equipment renting spot and different urban platforms where food festivals are held;
- a big lawn for family leisure, in the middle of which branches braid into Teniyota, a playground with hammocks and rope swings;
- a zone of active leisure: a multifunctional playground / sports facility equipped with treadmills, spaces for team games on the ground and on the roof of a sports and recreation center, all fenced by interactive walls with pegs for climbing and a notice board offering schedule of competitions.
The functions may vary and change scale by involving adjacent open urban spaces.
For instance, there is a winding running track connecting the active leisure zone and multiple sports spots. In winter it turns into a forest skating rink. All glades and forest paths are designed to serve as socialization spaces. Multiple social and cultural groups and groups united by common interests can simultaneously perform different scenarios of using open spaces without having conflicts.
Apart from the three key zones connected to a series of socialization forms, there are several additional ones:
- a square with food kiosks, which is a spot for holding food festivals and an open kitchen;
- interactive fencing within the forest land;
- sports spots along the running track in the forest;
- a green meadow near the office cluster.
A slope in the park is a pointer, a cursor, a compass needle, a meeting point, point of attraction. A big wooden slope shaped as an equilateral triangle is equipped with an observation platform. Under the slope, there is as a coffee shop and a renting pavilion. All this makes the place unique and remarkable for the park. In summer, people can rest and sunbathe here. In winter, children and adults can have fun, sledge, make a snowman.
